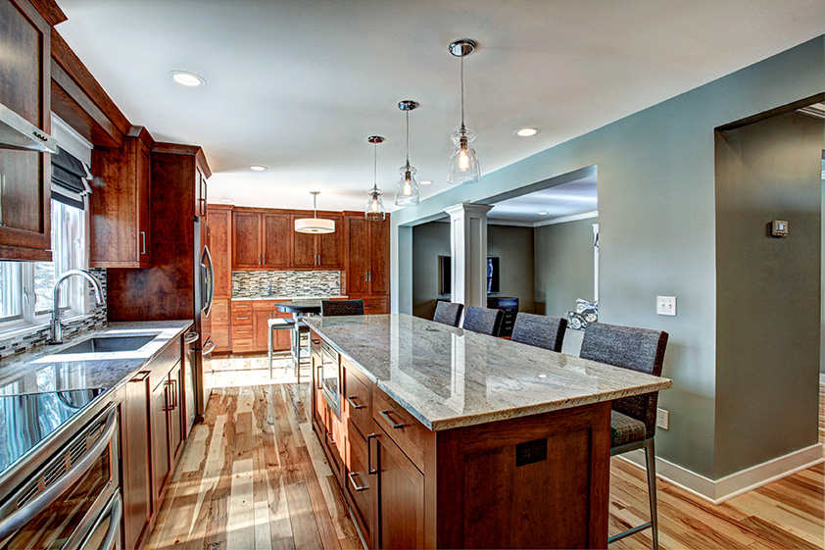
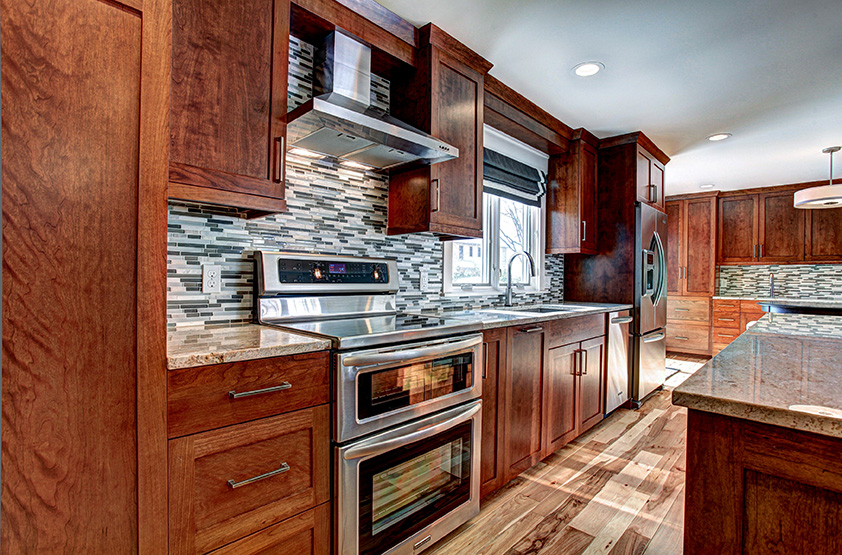
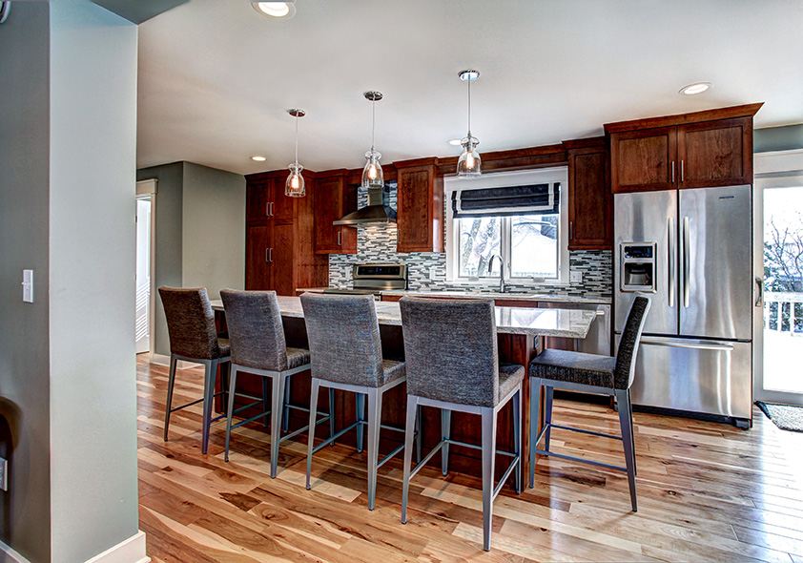
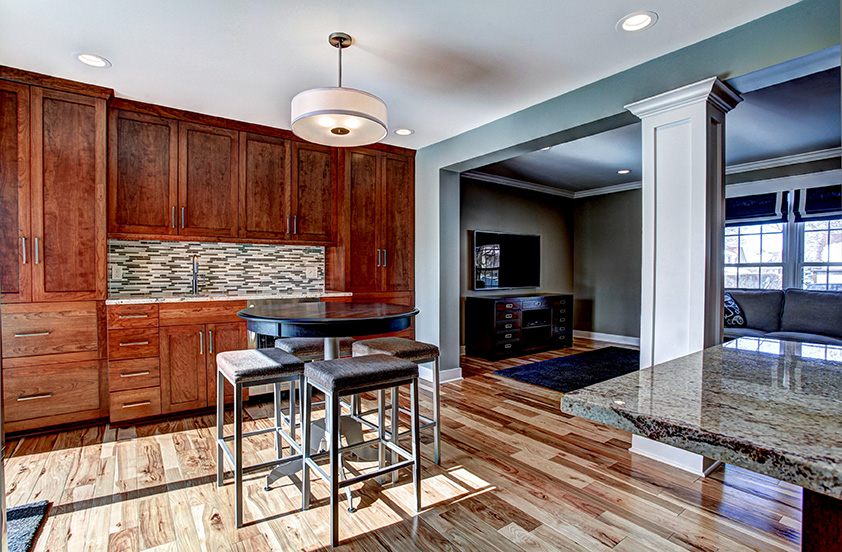
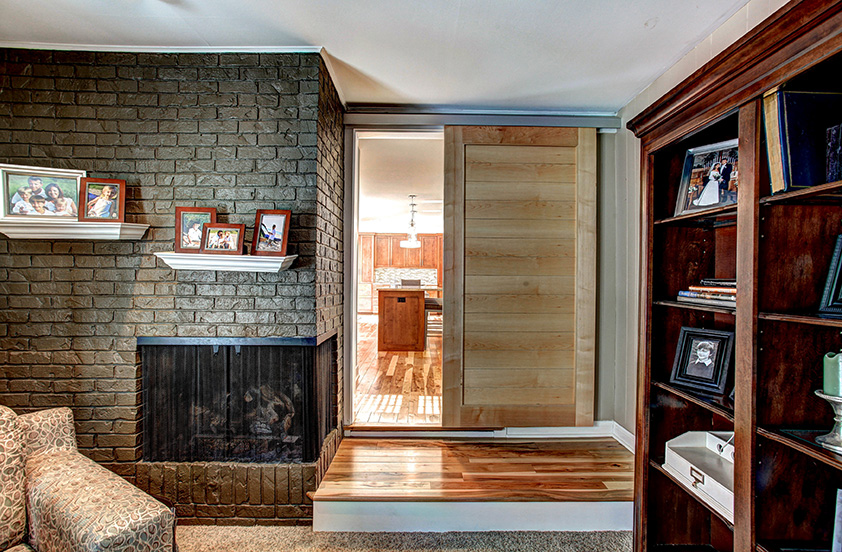
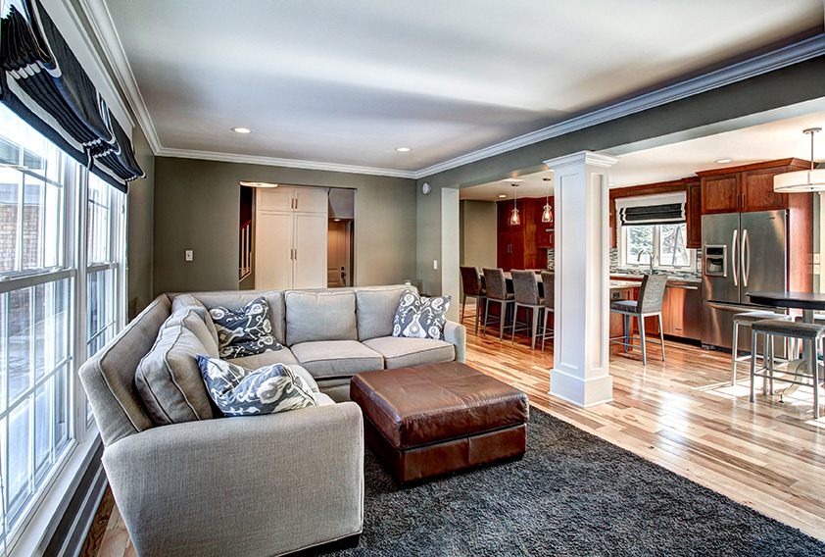
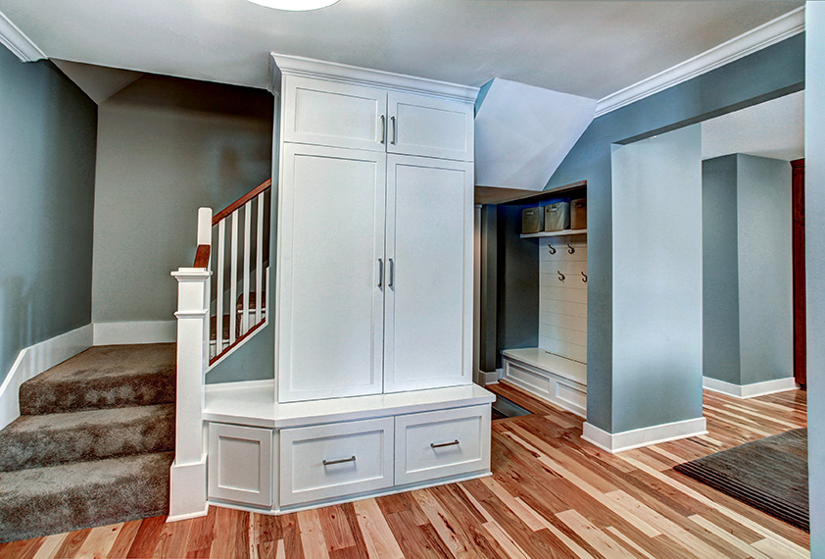
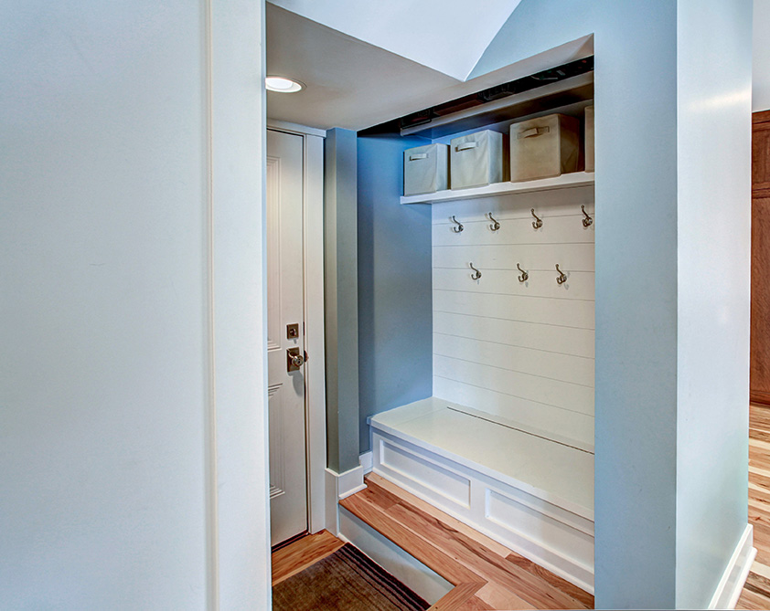
MAIN FLOOR
The clients approach their main floor renovation with a few goals: updating their kitchen, opening up their floor plan and make entertaining easier. Opening up a couple of walls, created a large area for the kitchen to expand into allowing the new space to interact with the living room. Room for a wet bar was included in the new space to enhance the times they are entertaining. Other features included a new back entrance with lockers and storage, updated family room, new separate play area for kids and update powder room.
Interior Design by Ashley Cole
BACK TO PROJECTS
NEXT PROJECT
CONTACT
MISSIONS
OUR TEAM
PROJECTS
HOME
BERGHUIS CONSTRUCTION